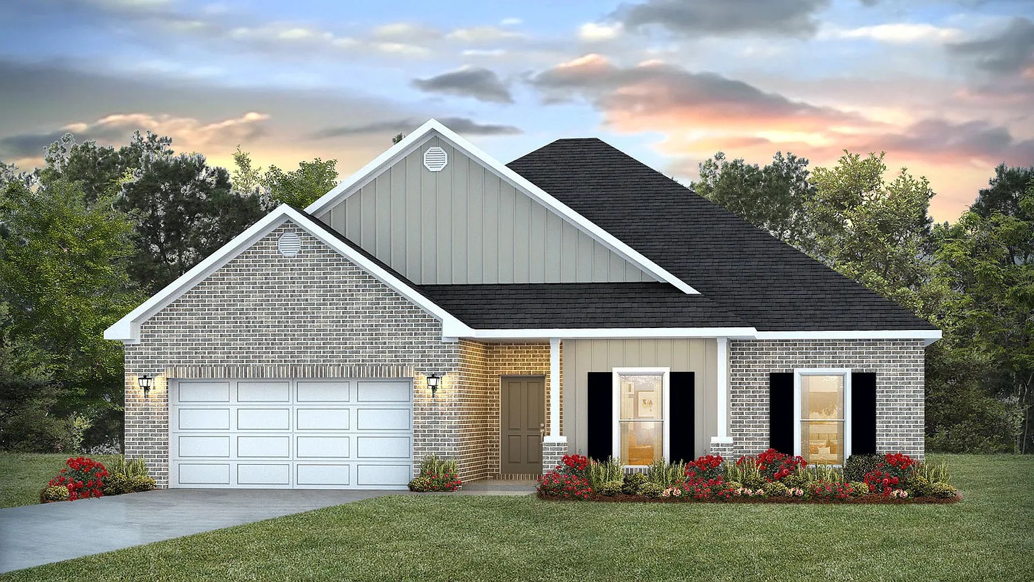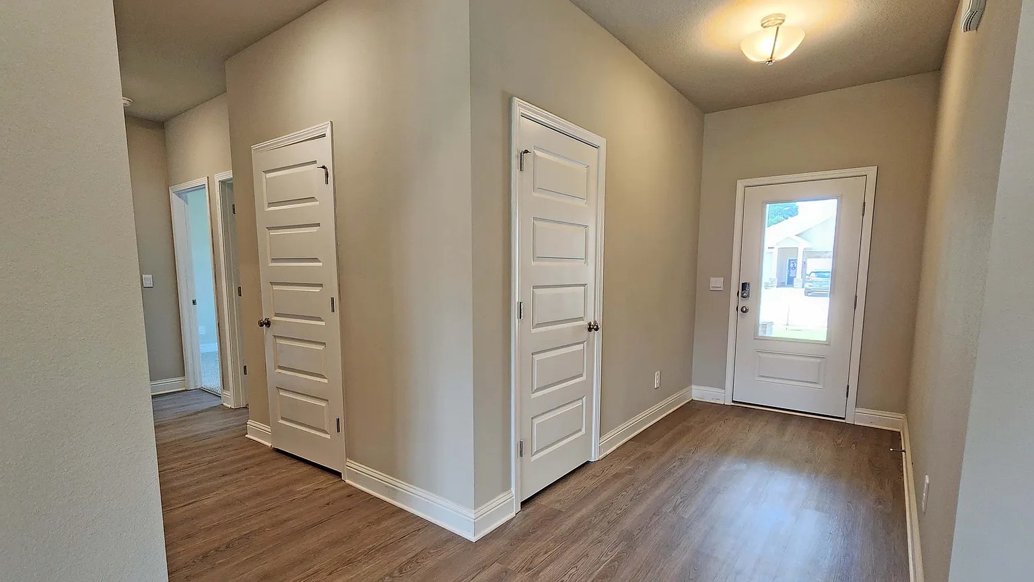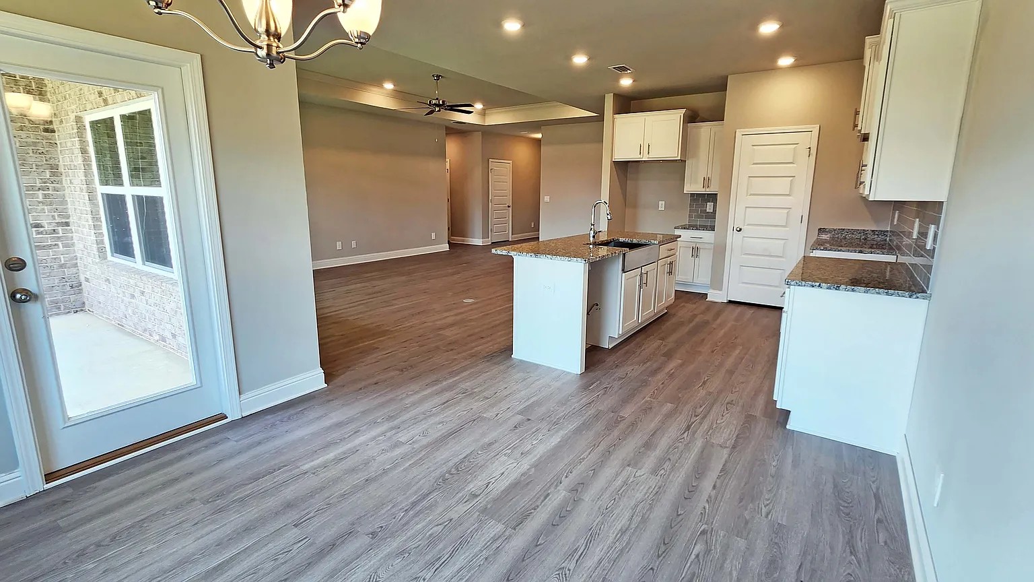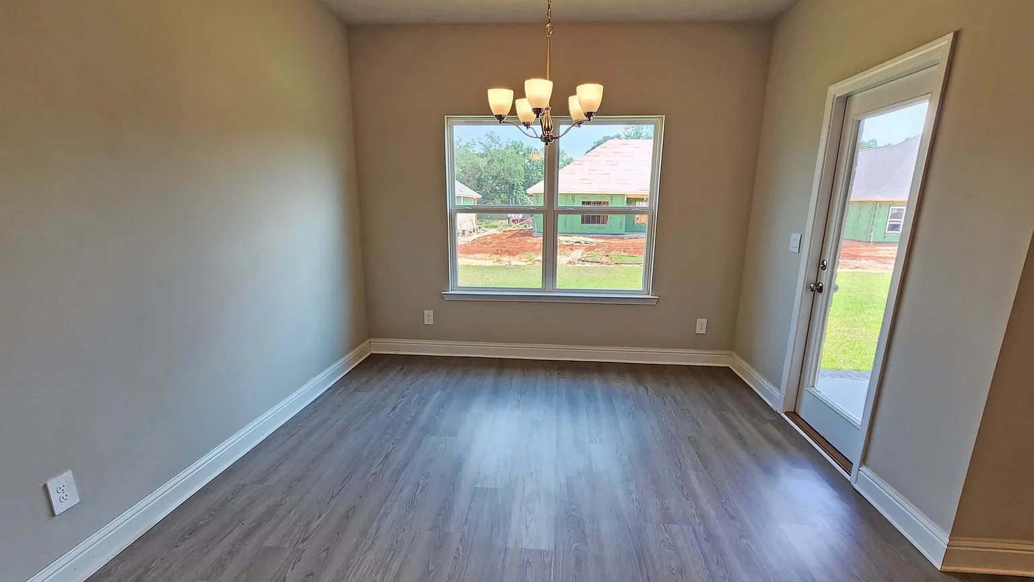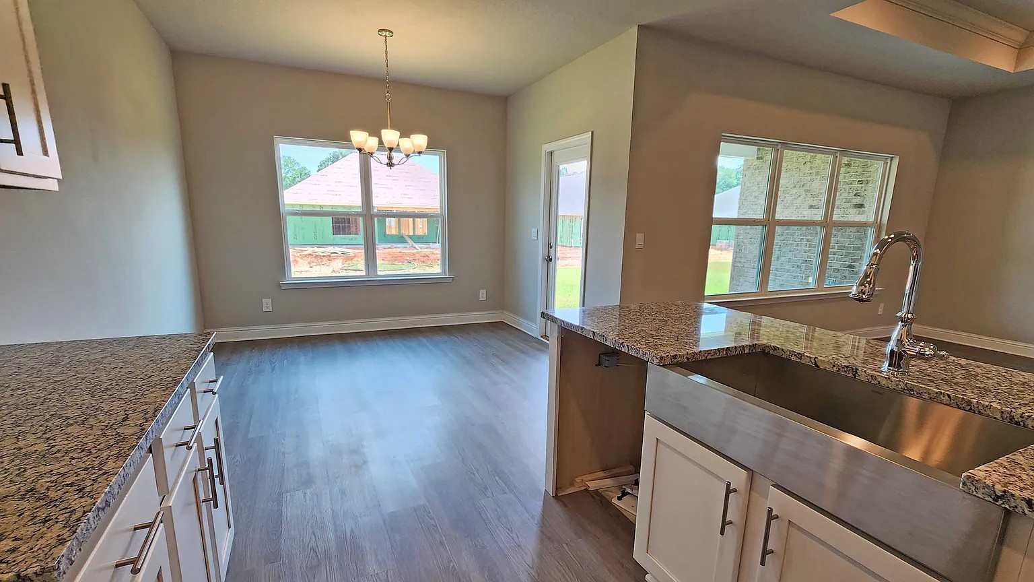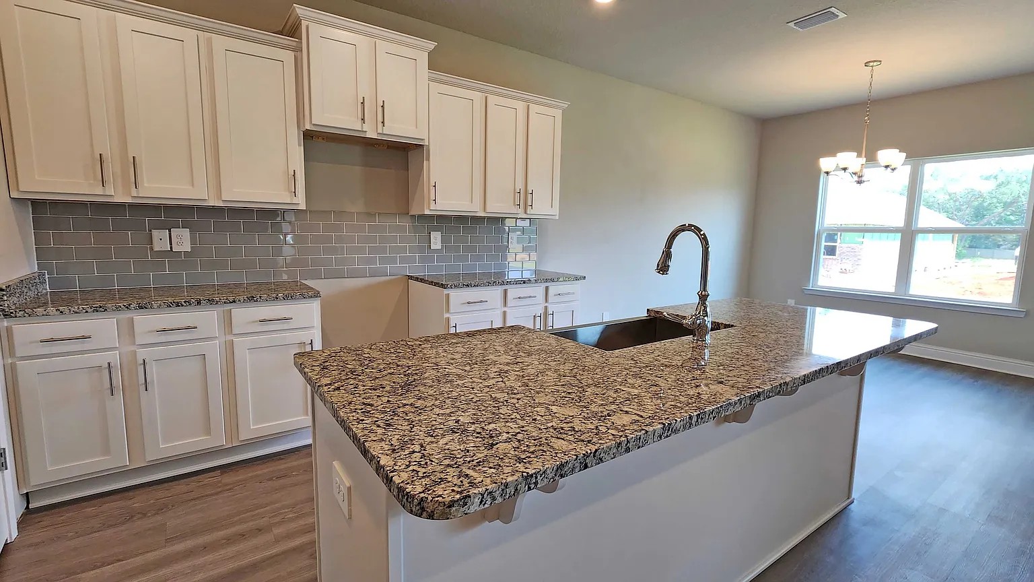- 4 Bed
- 2 Bath
- 1961 sqft
Charming 4-Bedroom Home – The Holly Floor Plan Welcome home to this beautiful 4-bedroom, 2-bath Holly floor plan offering over 1,900 square feet of comfortable living space. Designed with both style and practicality in mind, this home provides plenty of room for everyone to enjoy. As you step inside, you'll find a welcoming entryway with a handy hall closet. To one side is the laundry room with garage access, and to the other, a hallway leading to three spacious bedrooms and a full bathroom—perfect for family, guests, or a home office. The heart of the home is the open-concept living area, featuring a bright and airy space that flows seamlessly into the kitchen and dining area. From the dining space, you can step out onto the covered back porch, an ideal spot to relax or entertain. Tucked away on the opposite side of the home is the primary suite, complete with a large walk-in closet and a private ensuite bathroom, offering the perfect retreat after a long day. Pictures are of model home and are used for advertising purposes only. Schedule your showing now.
$2,400.00 security deposit
